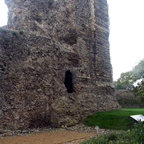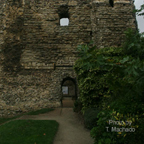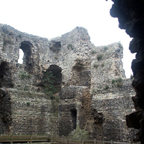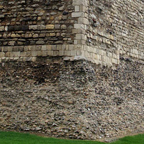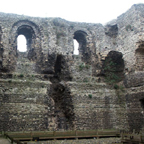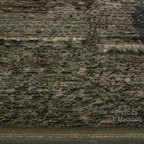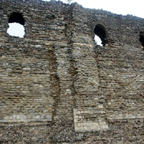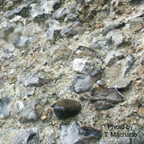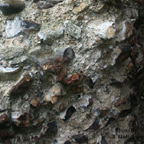~ THE NORMAN CASTLE ~
CANTERBURY CASTLE
CANTERBURY
Built 1075*
The top storey was demolished in 1816/17, and the keep was bought by the Canterbury Gas Company in 1826
In 1928 the Castle was acquired by the City of Canterbury, so that it could be preserved
Hubert de Burgh, earl of Kent, had the castles of Canterbury, Dover and Rochester, granted to his custody, Carta 12. Hen. tertii.
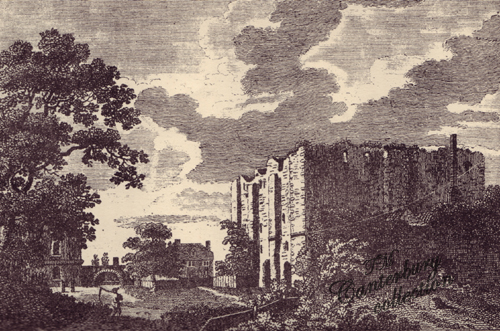
A view of the Castle & of the ancient Worthgate at Canterbury (the Worthgate can be seen on the left hand side of the drawing)
..On the south side of the city, at Dungeon hill, are the ruins of a castle, said to have been built by William the Conqueror; in which was built, in 1730, a court-house....
Gallows Removed
At the request of William WATSON, gent., who pretends a title to the
castle ditch where the gallows for the execution of offenders now stands
and have stood from time immemorial, it is ordered that William WATSON
can at his own charge remove the gallows from their present place to
some other convenient place in the castle ditch.
Q/SO/E1/f.42 (1659-60)
*1812: Mr. URBAN, June 8.
THE Query in p. 515 of your First Part, I can resolve. Mr. John White's
Collection was sold soon after his decease, by Mr. Gerard, of Lichfield-Street,
in March 1788; and Mr. Joseph White (The subject of your query) was
the nephew of that eminent collector, and well merits the admission
of his name in any future list. Now I am on the topick of notices, what
will your friend J. C. and all lovers of our ancient Architecture say
to my unwilling notice of the venerable remains of the Castle at Canterbury
being about to be razed to the ground! I mean no reflection on the possessor.
As private property it occupies a considerable space; yet We cannot
but lament, that what even Time spares, Man spares not. G.W.L. *George
Wren Le Grand
The owner of the private property was Thomas Cooper who started St Mildred's
Tannery! *information from 1812 above
courtesy of a frequent visitor to the site.
The Castle is 88 feet in length, and 80 feet in breadth. And the two fronts, which are of great extent, have each four buttresses; whereas the others have only three; and the walls are in general about eleven feet thick. The present entrances on the South side are most evidently modern breaches, made through the places where probably were two arches in the wall, leading to small loopholes, and indeed the present modern entrances to most of the old castles have most manisestly been obtained merely in that manner. But on the East there appears, at a considerable height, a large old arch, like a door-way or portal, now bricked up; and this, on examination, will be found to have been most unquestionably the original grand entrance. At the back of the arch thus bricked up, is a very large arched door-way of stone, within the castle, of very curious workmanship; and directly under it, is a steep stair-case leading down to a dungeon; the situation of which kind of prisons appears usually to have been under the entrances of most castles. 1791
The city of Canterbury was made a county of itself by King Edward IV. but has several places within its walls exempt from its jurisdiction, one of which is the castle and its precinct. The sessions house is now turned into a private dwelling, a new one having been built in the dissolved monastery at St. Augustine's. WG1825
Northward of the Dane John are still some remains of the quadrangular keep, or tower, of the old castle, reduced by repeated dilapidation's to a mere shell, and now affording scarcely any correct notion of its pristine form or arrangement. It bears some resemblance to the keep of Rochester Castle, and like that, as well as Dover, Carisbrook, and some other edifices of the same description, is said to have had an inexhaustible well of water, to which there was access from the very summit. Vast masses of the building which for ages had blocked up the area, having fallen from the decaying walls or perhaps been battered down, and of which the cement had become as hard as the flints which it connected together, in the year 1816, reluctantly yielded to the pickaxes and hammers of numerous labourers, then employed to remove them; so that in a short time it may be presumed, that even the ruins of Canterbury Castle shall have ceased to remind posterity of the feats of arms performed by their ancestors, and, like those ancestors themselves, have been literally crumbled into dust.
Oblivion has already thrown her veil over the might fabric. By whom or when built, and by whom or when reduced to a state of desolation and decay, are particulars alike unknown! It is for the historian to record those changes which have marked the progress of civilization, and the consequent improvements in the art of war; changes which have brought the world out of darkness and ignorance to the attainment of science and the study of philosophy, and improvements which have given a new and far less ferocious character, even to those conflicts which the arrogant encroachments, and mischievous ambition of neighbouring but jealous and rival states still continue to provoke.
Stow, in his Chronicle, affirms that Canterbury was, at the time of the Norman conquest, a larger city than even London; and for want of more certain information, the erection of the castle has been referred to that period; but, as was before observed, on very doubtful authority. William, indeed, built many fortresses soon after his arrival, the better to enable him to retain his newly acquired dominions, in which it may be presumed that the great body of the people were not very affectionately attached to him. Harbours were then few; and the difficulty of effecting a landing, combined with the hostile disposition of many of the inhabitants of the country, whom he had not been able either completely to subdue, or firmly to attach to his interests, rendered his return from visiting his Norman dukedom extremely precarious: it was therefore good policy to endeavour to secure a safe footing on the southern coast; and hence it is probable, though by no means certain, that so important a military post as Canterbury was not neglected. Be that as it may, no accounts are preserved by which it can be at present ascertained that any of the defensive works here were erected in that reign.
A journey round the coast of Kent, L. Fussell 1818
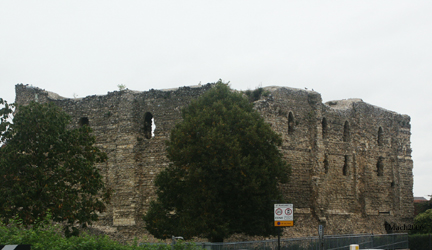
A view of the Castle now
1416 (Feb. 5)- from the will of Robert Raulyn.....to the prisoners of Westgate 12d. and in the Castle of Canterbury 12d.
Richard Berne, of Canterbury, 28th April, 1461. My body to be buried in the aisle before the cross, in the south part of St. Paul's, at Canterbury. To the rebuilding of the bell tower of the monastery of St. Augustine ix l. to be paid as soon as the said work shall be begun; to the prisoners of the Castle of Canterbury and of Westgate vi s. viii d. each; to the Prioress of the Church of St. Sepulchre, towards the works of her Church xiii s. iv d.; to the repair of the highway leading towards Sandwich, by St. Martin's Hill and the Fishpoole x l.; towards the repair of the highway in the Winecheape, between Bircholle's Place and St. James's Hospital x l.; to Joan, my wife, my furniture and my best cart, and my five horses fit to draw it, with all their harness; to the building of the new bell tower of Tenterden vi s. viii d. Richard my son. Proved 7th May 1461, at Canterbury. TV1826
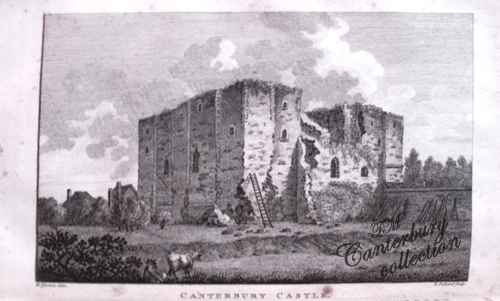
A view of the Castle from Hasted
1663. Assizes are holden this year, in the yard of the Old Castle, before Sir Orlando BRIDGEMAN, and Sir Samuel BROWNE, knights, two of the king's justices, at the special request of the inhabitants of Canterbury, to try a question, between the citizens and the Walloons, who deny contributing to the assessments for the relief of the English poor of the city. HT
From Mr. Da Costa to Mr. Hasted
Royal Society, October 24, 1766
"Sir,
I presume to trouble you with the following Query: In a MS. of Dr. Plot's, dated June 10, 1674, I find this notice: "Antient Inscriptions on ruinous Buildings - such as the Hebrew exquisitely written on the old walls of the Castle of Canterbury." Is there such a Hebrew Inscription now extant? If there is, can a copy be procured? or can I have permission to employ some Jew (of Canterbury) to copy it, and decypher it? And would you take it under your inspection and care to inform him where it is, and give him your advice in what manner to do it? and favour the Literati with an exact account of it.
I do not doubt the patronage of our learned Friend Dr. Ducarel, joined with the Query being purely literary, will plead my pardon for this trouble given you. I am with great esteem, Sir, your obliged humble servant,
E. M. Da Costa."
*my notes - this is Emanuel Mendez Da Costa, who wrote Elements of Conchology (he was foreign secretary to the Royal Society), published "A Natural History of Fossils," London, 1757
To Mr. Da Costa
Sutton, near Dartford, Nov. 4, 1766
"Sir,
I received by the hands of my good Friend Dr. Ducarel, the favour of yours, which needs no kind of apology, as it ever gives me the greatest pleasure to contribute my small assistance to any literary Gentleman who thinks it worth his acceptance.
The Hebrew inscription you inquire after was written on the walls of one of the stone stair-cases in the old Castle at Canterbury, in the 13th century, by the Captive Jews, during their imprisonment there, and contained some few Versicles of the Psalms, and this Inscription was permanent not many years ago, as I have been told by some who have seen it. It is, I do suppose, no very difficult task to get admittance to this Inscription, by any Gentleman of the County, or one supported by proper recommendations; but, I think, they would make great objections to admit a Stranger and a Jew to search for it, especially as the direction of it rests with the Magistrates of the County in their public capacity. As one of them, as well as in my private station, I shall always be glad to do you every service in the procuring of it that I can; and, as I shall visit those parts of Kent, in all probability with these few months, I shall have an opportunity of getting a copy of it. In the mean time I shall have the pleasure of meeting you at our Society, and of consulting on the best means of obtaining it most to your satisfaction.
I am, Sir, your most obedient servant, Edward Hasted."
Printed 1822
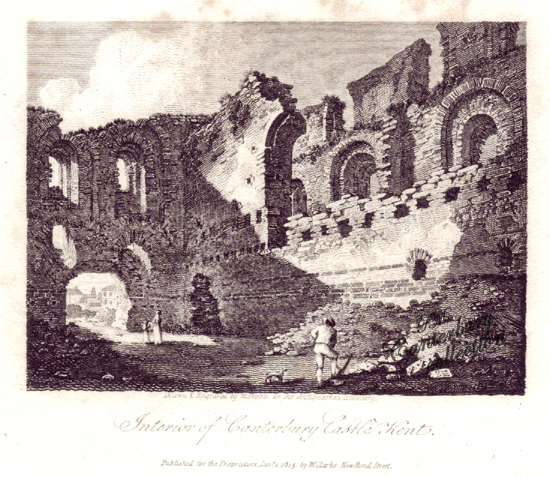
Old drawing of the Interior of the Canterbury Castle, Kent
THE CASTLE
"The castle is mentioned in the Domesday Survey. We have no description of the edifice at that period; probably it differed entirely from the present building, which is of Norman construction, and of similar design and plan to that of Rochester.
The Dauphin of France, afterwards Louis VIII., when he invaded England to wrest the regal authority from King John, A.D. 1216, received the submission of the Castle of Canterbury.
That there was a Castle at Canterbury before the Conquest is most certain, and at that period the King had it for certain burgages in exchange with the Archbishop and the Abbot of Saint Augustine. Henry II. considerably increased its extent and fortifications. As early as the reign of Edward II., a common gaol or prison was kept within it, and according to Lambarde, it was at one period the principal gaol of the county. When it ceased to be employed for this purpose, at least about 1577, it fell into neglect and decay.
It still presents an imposing appearance: its great extent (for its area is eighty-eight feet by eighty feet), and its walls about eleven feet thick, give some idea of it's former strength and magnificence.
On the third, or state floor, were large arched windows; at the north side was the grand entrance, now bricked up, and concealed by the works of a gas company. Under this entrance, as in many Norman castles, was the principal dungeon. There were, however, other places of confinement; in one of these the Jews, under one of the persecutions which that people suffered from the bigotry or the avarice of the age, were confined.
Dr. Plot mentions that, in his time, A.D. 1672, many of the stones on the north-east staircase were inscribed with versicles from the psalms, in Hebrew characters. The writer of this work has in vain endeavoured to find some of these interesting relics. Much of the fabric and materials of the Castle have been year by year destroyed, or used for buildings; and some idea of the extent of this ancient fortress may be surmised by noting its present remains, and then surveying the small houses in its neighbourhood, the greater part of which have been constructed from its materials. COT
Its massive walls have defied, in some degree, storm and spoliation. The keep, though deprived of its towers, still remains an imposing record of the rough and violent times, when strong men had recourse to strong measures alike for oppression and defence.
A portion of the Dane John Field seems at one time to have been part of the Castle domain."
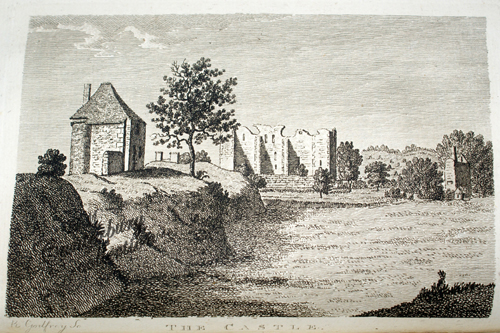
"August 8, 1817, The Caledonian Horticultural Society Tourists,....They spent the afternoon at Canterbury, greatly pleased with the cleanliness of the streets, with the beauty of the terrace-walks on the ramparts, and with the fine avenues of lime trees below; but not a little disappointed to find workmen engaged in razing to the ground a keep or stronghold, of Norman architecture, with walls ten feet thick. This, we think, might have been spared, both as an ornament and as indicating the antiquity of the place. After having surveyed the famed cathedral, and made a pilgrimage to the shrine of Becket, we visited the ruins of the abbey of St. Augustine, said to have been the earliest Christian establishment in England. In the neighbourhood of this abbey, we understood, were still to be seen some remains of monkish gardens. We accordingly found a mulberry tree, two vines, and three or four walnut trees, all of them possessing the marks of great age. The mulberry tree is of the common black species (morus nigra). The tree has a venerable aspect. It had once been both lofty and spreading; but had been blown down, and has lain on its side for the last century or more. One old man in Canterbury remembers it in its present recumbent posture for above seventy years past, and declares that he knows no change on it. By permission of the lessee of the garden we particularly examined it. The remains of the original trunk, now lying horizontally on the ground, measured in length twenty one feet and a half; and in circumference, at four feet from the root, five feet eight inches. Two large branches have risen perpendicularly, and now perform the office of stem, forming a new tree with a double head. The first of these subsidiary trunks, which springs off at the distance of thirteen feet from the original root, measures in height six feet, before it forks; and it is three feet in circumference. The other new stem comes of nearly at the upper extremity of the old trunk, and rises seven feet and a half before dividing; like the former, it is about three feet in circumference. Both of these form handsome heads, and taken together, cover a space of thirty feet by twenty-four. On examination we perceived that a certain continuous portion of the bark was fresh all the way from the original root; and, by removing a little of the earth, we likewise ascertained that many new roots, though of smaller size, had been sent off from the base of the two branches which had formed themselves into stems and heads. The fruit of this aged tree is excellent; indeed, it is commonly said that the fruit of the oldest mulberry trees is the best. In 1815 the berries sold at two shillings a bottle, yielded no less than six guineas. We were told that they are commonly bought up for desserts, by the "gentlemen of the cathedral," who, like their predecessors, are probably no bad judges of such matters."
The Year Book of Daily Recreation and Information
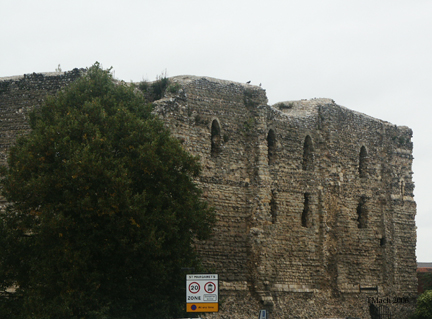
...The only way in which such extraordinary works have been accounted for is by the supposition that they were intended to delude an assailing enemy, by making him believe that the turret, inasmuch as it seemed to contain the stairs, was the weakest portion of the wall, and consequently to direct his attack to that part of the castle, whereas in fact it was the strongest; and this hypothesis is to some extent confirmed by the fact, that sham arches representing blocked-up doorways are occasionally met with in such castles, as at Canterbury, built in the most solid portion of the external wall, where there was never any entrance." GM1854
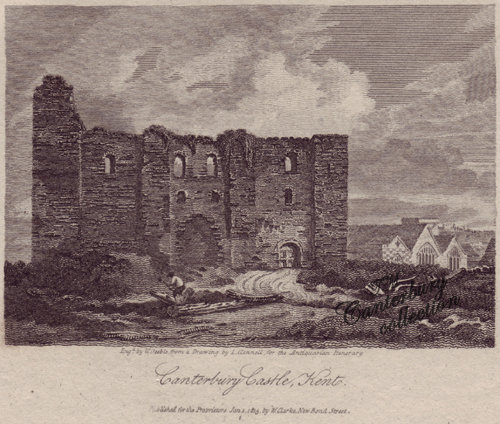
Canterbury Castle with a view of St. Mildred's Church in the background on the right
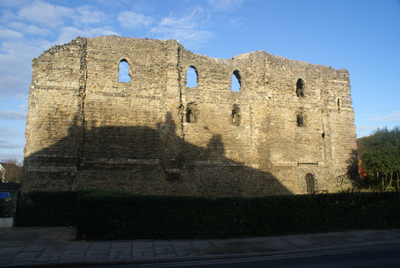
"The ruins of the Castle are situated on the south west side of the city of Canterbury, near the entrance from Ashford. There are some fabulous accounts of a castle, in this situation, built by Julius Caesar; but the one, of which the present remains formed a part, was erected soon after the Norman conquest, and most probably by king William himself; the Domesday book proves it to have been standing at the time of the Survey. The outer walls included an extent of somewhat more than four acres, and were surrounded by a ditch, but the former has been mostly pulled down and the latter filled up. The present remains, which are those of the Keep, are in form nearly square, the length being eighty-eight feet and the breadth eighty; the height of the standing walls is about fifty feet; how high they may have originally been, is at this time uncertain, as the upper part is destroyed. The interior was divided into three parts by two walls, which were continued from the foundations to the roof; the communications, between the different parts, were maintained by galleries formed in the thickness of the walls, and going entirely round the fortress. The best suit of apartments appear to have been on the third floor, where the architecture is more ornamental and the openings for the admission of light is larger, being windows, the floors below containing only small loop-holes. The original entrance appears to have been at the west end, where there is a large arch at a considerable height, now blocked up, which communicated with an interior door-way, enriched by sculpture in its mouldings; the present entrances have evidently been formed by enlarging some of the loop-holes. The principal walls are eleven feet thick.
The outworks of this Castle were extended by Henry the Second, who caused certain land, held by one Azelitha, of the prior of Christ church, to be taken in to fortify it, and for which certain other lands were assigned her in exchange. In the twelfth year of Henry the Third, Hubert de Burgh, earl of Kent, had a grant of the castles of Canterbury, Dover, and Rochester, for life; he was likewise made governor of all the three, but during the same reign he was removed to make way for Stephen de Segrave. In the time of Edward the First this Castle was used as a common goal, and it continued to be so appropriated till the latter end of the reign of Elizabeth, and the assizes for the county were held here frequently. James the First, in the latter part of his reign, granted this Castle and is appurtenances to the Watsons; since then they have had several possessors, both by purchase and otherwise; the present owner of the Castle is Mr. Thomas Cooper, who resides near it.
At this Castle there was a well of good masonry ascending to the top of the Keep, and communicating with every floor by open arches. An extensive malthouse and other buildings have been erected on the site of the wall and ditch, and parts of the Castle yard; the north-western division of the Castle was, during the late war, occupied as a depot for military stores.
About three hundred yards from the Castle to the south-east is a high artificial mount of a circular form, bounded on the south by the city wall, which seems to have been formed into an angle, purposely to include this eminence. Its origin is traditionally assigned to the Danes; yet however the name of Dane John Hill, or Dungeon Hill, may be supposed to favour this tradition, it is presumed to be the work of a still more distant period. About two-thirds of the base was encompassed formerly by a broad and deep ditch, that has been recently filled up, when the ancient and venerable character of this eminence was wholly destroyed. At the same time the sides of the hill were cut into serpentine walks, so as to admit of an easy ascent to the summit, and were also connected with a terrace formed upon the top of the high rampart within the wall, and extending to the length of six hundred yards: additional walks were made in the adjacent field, and a double row of limes planted at the sides of the principal one, which is about three hundred and seventy yards long, and unites with the terrace-walk at each end. Several Roman and other coins were found in filling up the ditch, together with a spear head and some metal spurs.
The view of the city of Canterbury and the surrounding country, from the summit of the mount, are extremely fine, as well as from the terrace, which occasions this spot to be much frequented in fine weather, and it is now become the most fashionable promenade in Canterbury; but however these alterations may be considered as improvements by the many, they cannot be contemplated by the antiquary without regret.
Directly opposite to the Dungeon-Hill on the south, and abutting on the high road, which runs close to the city ditch, is the manor of Dane John, or Dungeon, so called from time immemorial. Here also are some remains of very ancient fortifications, which seem to have formed some kind of outwork for the better defence of the Dungeon-Hill, and consists of a lesser mount, now divided into two parts, with a ditch and embankment."
"The Antiquarian Itinerary", Vol 1, 1815
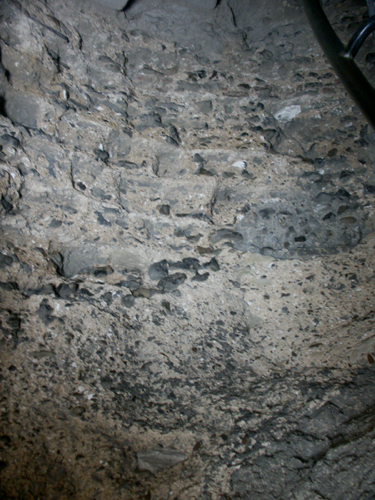
The old stairwell inside the castle
"The Castle at Canterbury was for many years used as a county prison, it being formerly out of the jurisdiction of the city, and it has ever since remained with its appurtenances an extra parochial place. The county magistrates used to hold Sessions in the Castle."COT1879
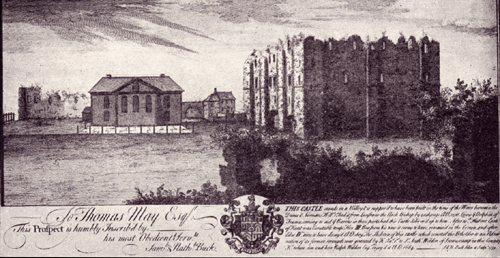
The North East View of Canterbury Castle, Old copper-engraved picture of the Castle and Sessions House
"To Thomas May Esq. this prospect is humbly inscribed by. ___his most obedient servts Sam: & Nath: Buck....This castle stands in a valley & is suppos'd to have been built in the time of the Wars between the Danes & Normans. Will I.* had it from Lanfranc the Arch Bishop by exchange A.D. 1216 Louis Dauphin of France, coming to aid of Barons in these parts had this Castle delivered up to him. After Hubert Earl of Kent was Constable hreaf? Hen. III.* But from his time it seems to have remained in the Crown and after Edw. IV.'s* time to have decay'd A.D. 1609. The skeleton of this castle which courted the beholder to an admiration of its former strength was granted by K... to Sr. Anth. Weldon of Swanscombe of this County K. whose son and heir Ralph Weldon Esq. enjoy'd it A.D. 1664"
* William I the Conqueror c.1028-1087, Henry III 1207-1272, Edward IV 1442-1483
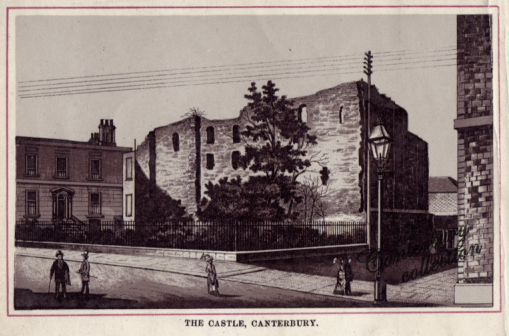
Drawing from "The Album of Canterbury Views", Charles Reynolds & Co., London c. 1890's
Beyond the Dane John, but still close to the city wall, is the Castle, the venerable Norman keep of which is now converted into a gas factory. It measures 88 ft. by 80, and is the third largest Norman keep in England, the two exceeding it being Colchester 168 x 126 - and Norwich - 98 x 93. According to Domesday the Conqueror received the castle in exchange from the Archbishop and Abbot of St. Augustine's. It was reduced without resistance by Louis of France (temp. John.) It became afterwards a prison; and in the barbacan certain of the prisoners used to sit "bound in chains, to beg their daily bread." Jews were frequently confined here, and many versicles of the Psalms in Hebrew remained on the walls of the N.E. staircase in Plot's time (1672). The state apartments were on the third story, with larger arched windows. At the north end is an arch, high in the wall, now bricked up, which King (Mun. Ant.) supposed to be the original entrance, as at Rochester. Adjoining it was the ancient Worth Gate, now removed, an arch of Roman brick, opening to the Stone Street, by which Lymne (Portus Lemanis) was approached.
A handbook for Travellers in Kent and Sussex 1858
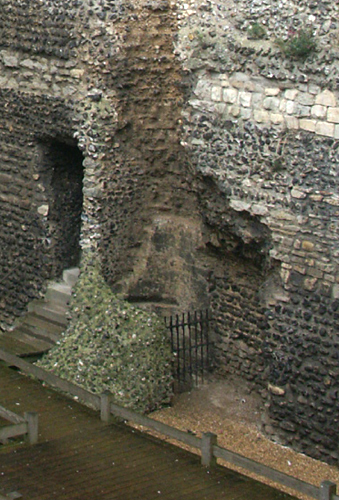
A view of the old well
"The old Castle, of which there are still amply sufficient remains to show that it was formerly a strong and important fortress, is now occupied by the Gas and Water Works Company** (Incorporated), who use the old keep of it for the storage of coal; this company obtained an increased supply of good water at Thanington, by boring to the depth of 525 feet and large works with powerful machinery have been erected, from whence a good supply at constant high pressure, is conveyed to all parts of the city; the surplus water being forced up to a reservoir on the summit of St. Thomas' Hill."1882D
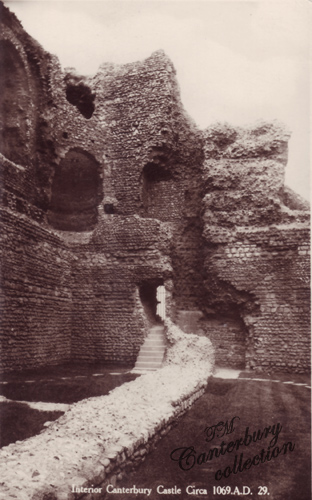
"In 1792 much of the outer bailey wall was demolished to improve the line of Castle Street and in 1817 parts of the upper walls of the keep were pulled down." from the plaque at the Castle now
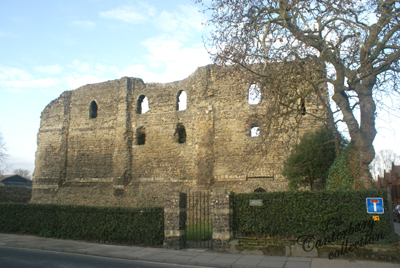
The property of the castle, with its yard and appurtenances, seem to have continued in the crown till about the latter end of king James I's reign, when the king granted it in fee, to hold of the manor of East Greenwich in common socage, to Mr. WATSON, in whose descendants of the same name it continued for more than one hundred years, and till at length it was sold by one of them in 1732 to Mr. Fremoult, of Canterbury, whose son the Rev. Samuel FREMOULT died possessed of it in 1779, upon which it came by his will to his nephew Mr. Samuel BALDERSTON, gent. of this city, who a few years ago alienated a considerable part of the precincts of the castle, which included the eastern wall and ditch, to Messrs. Fenner and Flint,* of Canterbury; and then in 1797, conveyed the castle, and the remaining part of the precincts of it, by sale to Mr. Thomas COOPER, who has built a good house within them, on the site of one before inhabited by the DELASTANGS. The whole of the precinct of the castle is within the jurisdiction of the county of Kent. HT
*Brewers 1780-1801
The castle was originally surrounded by a wall, which has long since disappeared, as seen in a drawing published by Alexander Hogg c. 1785.
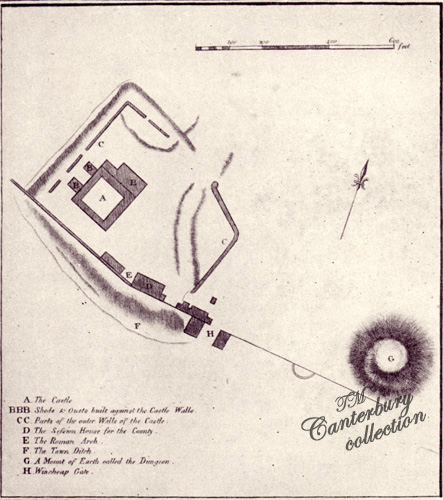
A - The Castle
BBB - Sheds & Ouste built against the Castle Walls
CC - Parts of the outer Walls of the Castle
D - The Sessions House for the County
E - The Roman Arch
F - The Town Ditch
G - A Mount of Earth called the Dungeon
H - Wincheap Gate
The links below are "clickable" for a larger picture of the Castle
"The keep of the ancient castle stands in Castle-street, adjacent to the site of one of the city gates; measures 88 feet by 80; and is now used as a gas-work. The castle was taken, without resistance, in the time of King John by Louis of France; became afterwards a prison; and was notable for the incarceration of Jews."
The Imperial Gazetteer of England and Wales, Vol. I. 1872
![]()
"The Gas and Water Companies occupy the site of the Castle, of which few relics remain."
1858 Directory, Melville & Co.
Water Works - In 1825 a Company was formed to supply the city with water; and the plan was immediately carried into operation; the paving of the streets was removed, and pipes for the conveyance of the water laid down, not only in the city, but from the site of the premises (the Old Castle in Wincheap) where the engine necessary for the supply, is erected, to the Stour, from whence the supply is derived. WG
The castle is now made use of, as a repository, by the gas and water works company, for the stowage of their gas and water apparatus. Near the castle several good houses have been erected, besides the gasometers and gas works, for the supply of the city; and on the west of these works, adjoining St. Mildred's church yard, a number of small houses have been built for poor families. WG1825
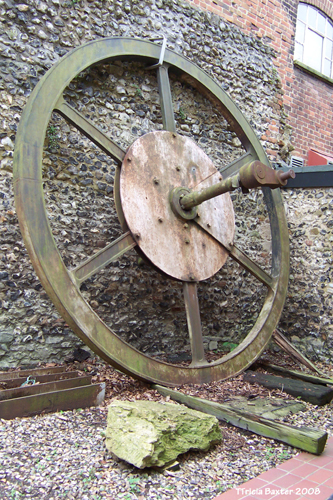
This photo shows the remains of one of the stationary winding engines from the Canterbury and Whitstable railway, installed where the gradient of the line was too steep for the Invicta. How and why it ended up in Gas Street is a bit of a mystery.....thanks to Len Parrick for this note and to Tricia for the photo
1881
Henry J. Hammond, Carrier Canterbury Gas & Water Co.
Thomas May, Manager of Gas & Water works, sons Thomas & Oliver are Gas Engineers (fitter)
1889
Canterbury Gas and Water Company
Chairman - George Furley Esq.
Vice-Chairman - F. Flint Esq.
Directors: Robert Young Fill, Henry Hart, Charles Jas. Wood, George Beer, James W. Pilcher, Daniel Amos and Col. Horsley
Secretary - James Burch
Manager at Gas Works - Thomas May C.E.
Manager (Water) Thomas Buckley
Collector - J. L. Henshaw
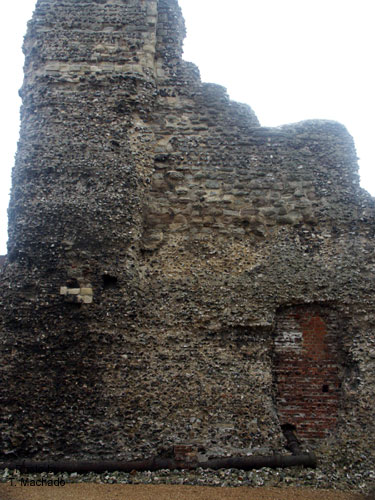
1891
Arthur Dixon, Clerk Gas Company
1896 - The annual meeting of the shareholders of the Canterbury Gas and Water Company was held on the 24th. On the motion of the Chairman, seconded by Mr. F. Flint, a resolution was passed declaring a dividend at the rate of £4 10s. per cent for the half year making £9 per cent for the year
1901
William Weston, Gas Works Foreman
Charles N. Andrews, Clerk at Gas Works
1913
The city is supplied with gas and water by a company, whose gas works are within the precincts of the ancient castle; this company has obtained an increased supply of good water at Thanington, by boring to the depth of 525 feet, and large works with powerful machinery have been erected, from whence a good supply at constant high pressure is conveyed to all parts of the city, the surplus water being forced up to a reservoir on the summit of St. Thomas' hill. The precincts of the Cathedral are supplied with water from a private source and from the city.
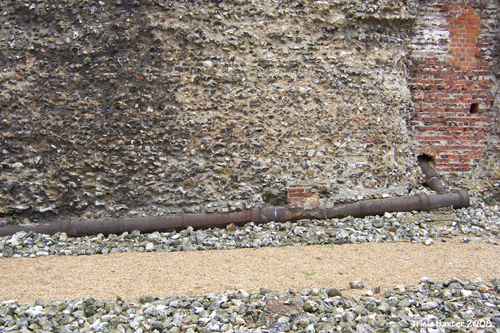
1928 the property was bought out by the city for preservation.
*Chronology, or The historian's companion by Thomas Tegg, 1824....Canterbury castle, built 1075; cathedral built 1154; Westgate built, 1387
The Gentlemen's Magazine Vol. LXIV. Part II., 1794 has page 909 Fig. 1, 2. Plans of Canterbury Castle, Kent. Plan of the Keep of Chilham Castle, Kent
© T. Machado 2007

